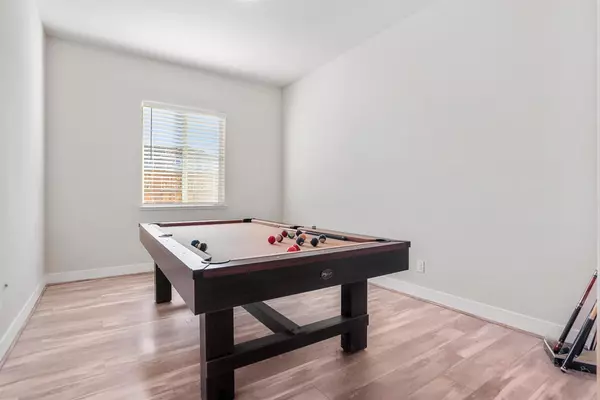$750,000
$740,000
1.4%For more information regarding the value of a property, please contact us for a free consultation.
3 Beds
3 Baths
2,129 SqFt
SOLD DATE : 01/18/2023
Key Details
Sold Price $750,000
Property Type Single Family Home
Sub Type Single Family Residence
Listing Status Sold
Purchase Type For Sale
Square Footage 2,129 sqft
Price per Sqft $352
Subdivision River Islands
MLS Listing ID 222008843
Sold Date 01/18/23
Bedrooms 3
Full Baths 2
HOA Y/N No
Originating Board MLS Metrolist
Year Built 2018
Lot Size 5,793 Sqft
Acres 0.133
Property Description
1 story, River Islands gem! Beautiful 3 bedroom home on corner lot featuring bonus room or possible 4th bedroom/office, kitchen w/ granite countertops, large island and (handmade!) built in wine rack that holds 140 bottles, private master bedroom off of living room/kitchen area, low maintenance backyard, and within walking distance to dog park, baseball field, and more!
Location
State CA
County San Joaquin
Area 20507
Direction From Stockton: I-5 North to Louise Avenue, turn right, continue on River Islands Parkway, turn left on Imperial Avenue, continue right at the traffic circle, turn left on Silver Springs, and then right on Amesbury Court. Home is on the left.
Rooms
Master Bathroom Shower Stall(s), Double Sinks, Tub, Walk-In Closet, Window
Living Room Great Room
Dining Room Dining/Living Combo
Kitchen Pantry Cabinet, Granite Counter, Island w/Sink
Interior
Heating Central
Cooling Ceiling Fan(s), Central
Flooring Tile, Wood
Window Features Dual Pane Full
Appliance Free Standing Gas Range, Dishwasher, Microwave, See Remarks
Laundry Cabinets, See Remarks, Inside Room
Exterior
Parking Features Attached, Garage Facing Front
Garage Spaces 2.0
Utilities Available Public
Roof Type Tile
Porch Covered Patio
Private Pool No
Building
Lot Description Corner, Shape Regular, Low Maintenance
Story 1
Foundation Raised
Sewer In & Connected
Water Public
Architectural Style Ranch
Schools
Elementary Schools Banta
Middle Schools Banta
High Schools Tracy Unified
School District San Joaquin
Others
Senior Community No
Tax ID 210-270-03
Special Listing Condition None
Read Less Info
Want to know what your home might be worth? Contact us for a FREE valuation!

Our team is ready to help you sell your home for the highest possible price ASAP

Bought with BHHS Drysdale Properties
GET MORE INFORMATION

REALTOR® | Lic# CA 01350620 NV BS145655






